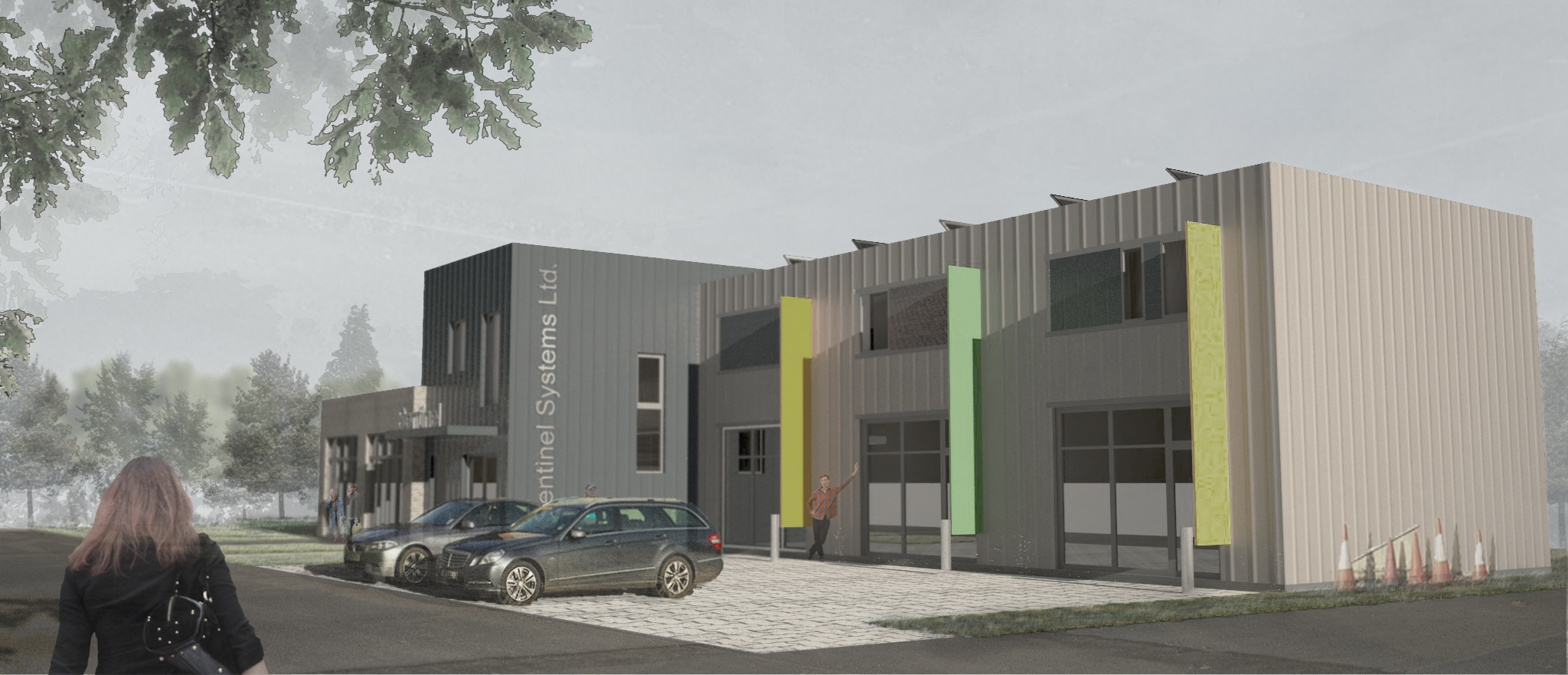Offices for Sentinel Systems
The site is located at Kemble airfield and is a brownfield site with an established use as an office and workshop for Sentinel Systems, for the assembly of vehicle reversing safety systems. The proposal aims to refurbish and extend their existing premises to provide an energy efficient workspace that will serve the business in the present location over years to come.
The site is situated in an AONB with the existing building sitting juxtaposed to the industrial WWI hangars and rural Cotswold landscape. With this in mind, the proposal has been designed with particular consideration of its context with the intention of enhancing the setting, including upgrading the existing building to be more in keeping with its surroundings.
The industrialised rurality of the site provides a unique opportunity to develop a contemporary architecture that acknowledges the landscape whilst fundamentally delivering a practical working solution for Sentinel Systems. In order to achieve this, sensitivity to the massing and scale of the proposal has been managed so that the building will remain screened by the adjacent metal clad hangers to the west and existing trees to the east.
The material palette was also important to the project in order to develop a sensitive relationship to the immediate context. The use of polycarbonate glazing will echo the existing loading bay in scale and reduce the impact of light pollution by diffusing artificial lighting. Vertical standing seam aluminium facades will compliment the existing brick building and reference the surrounding metal clad hangars whilst providing a contemporary and practical solution.
The proposal is split into two phases with the first comprising an internal reconfiguration of the existing building and a two-storey extension to the south that will provide a new main entrance and further office space for Sentinel Systems. The second phase is an additional two-storey extension to the South, which will create new workspaces for start-ups and provide a further opportunity for the future expansion of Sentinel.
The proposal aims to significantly reduce the energy demand of the building, whilst enhancing and improving the place in which the applicant’s staff work; both visually and in terms of amenities.



